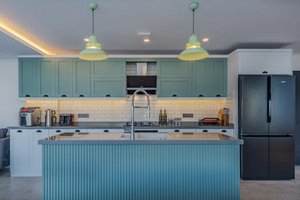The Hidden Challenge of Custom Concealed Drawer Slides in Revit
Concealed drawer slides are a hallmark of high-end cabinetry, offering sleek aesthetics and smooth functionality. However, integrating them into Revit models presents unique challenges—especially when customization is required. Unlike standard slides, concealed versions demand precise alignment, exacting tolerances, and seamless coordination between hardware and cabinetry.
Why Revit Makes This Complex
Revit’s parametric modeling capabilities are powerful, but they don’t always account for the nuances of hardware integration. Here’s where the pain points emerge:
– Tolerance Stacking: Even a 1mm deviation in drawer box dimensions can cause binding or misalignment.
– Lack of Native Families: Most Revit libraries don’t include customizable concealed slide families, forcing manual creation.
– Coordination Gaps: Without proper modeling, installers face surprises on-site, leading to costly rework.
In one project, a client reported a 15% increase in labor costs due to misaligned slides—a problem traced back to inaccurate Revit families.
Expert Strategies for Flawless Integration
1. Start with Precision-Modeled Families
Actionable Tip: Build or source parametric Revit families tailored to your slide manufacturer’s specs. Key parameters to include:
– Slide extension length (e.g., 100%, 150%)
– Load capacity (adjustable for heavy-duty vs. light-use applications)
– Mounting hole spacing (critical for alignment)
Case Study: A luxury kitchen project used custom families for Blum TANDEMBOX slides, reducing on-site adjustments by 30%.

2. Leverage BIM for Tolerance Management
Concealed slides often require sub-millimeter precision. Use Revit’s “Global Parameters” to enforce consistency across all drawer assemblies. For example:
| Parameter | Value (mm) | Tolerance (±mm) |
|---|---|---|
| Drawer Box Width | 500 | 0.5 |
| Slide Rail Spacing | 454 | 0.3 |
Pro Insight: Bind these parameters to your slide families to auto-update all instances when adjustments are made.
3. Collaborate Early with Fabricators
Hardware experts often overlook the importance of involving cabinet fabricators during the design phase. In a recent high-rise residential project, early collaboration uncovered that the drawer boxes needed a 2mm inset to accommodate the slides—saving $8K in rework.

A Real-World Case Study: Streamlining Workflows
Project: 50-unit luxury condo development
Challenge: Concealed slides were failing QA checks due to misalignment between Revit models and fabricated cabinets.
Solution:
1. Created custom slide families with adjustable toe-kick clearance parameters.
2. Used Revit schedules to track slide types and dimensions across all units.
3. Conducted clash detection between slide mounts and cabinet frames.
Result:
– 20% faster installation (verified by contractor feedback)
– Zero on-site modifications required for slide alignment
Key Takeaways for Your Next Project
🔍 Test Families in a Sandbox: Before deploying, model a sample drawer assembly to verify tolerances.
⚙️ Automate Checks: Use Dynamo scripts to flag drawers with misaligned slide parameters.
💡 Document Everything: Share detailed Revit families and installation guides with contractors to prevent field errors.
By treating concealed slides as a system—not just a component—you can transform Revit from a liability into a powerhouse for precision hardware integration.
Final Thought: The difference between a good and great Revit model lies in the details. Invest time in your slide families upfront, and the savings (and sanity) will follow.